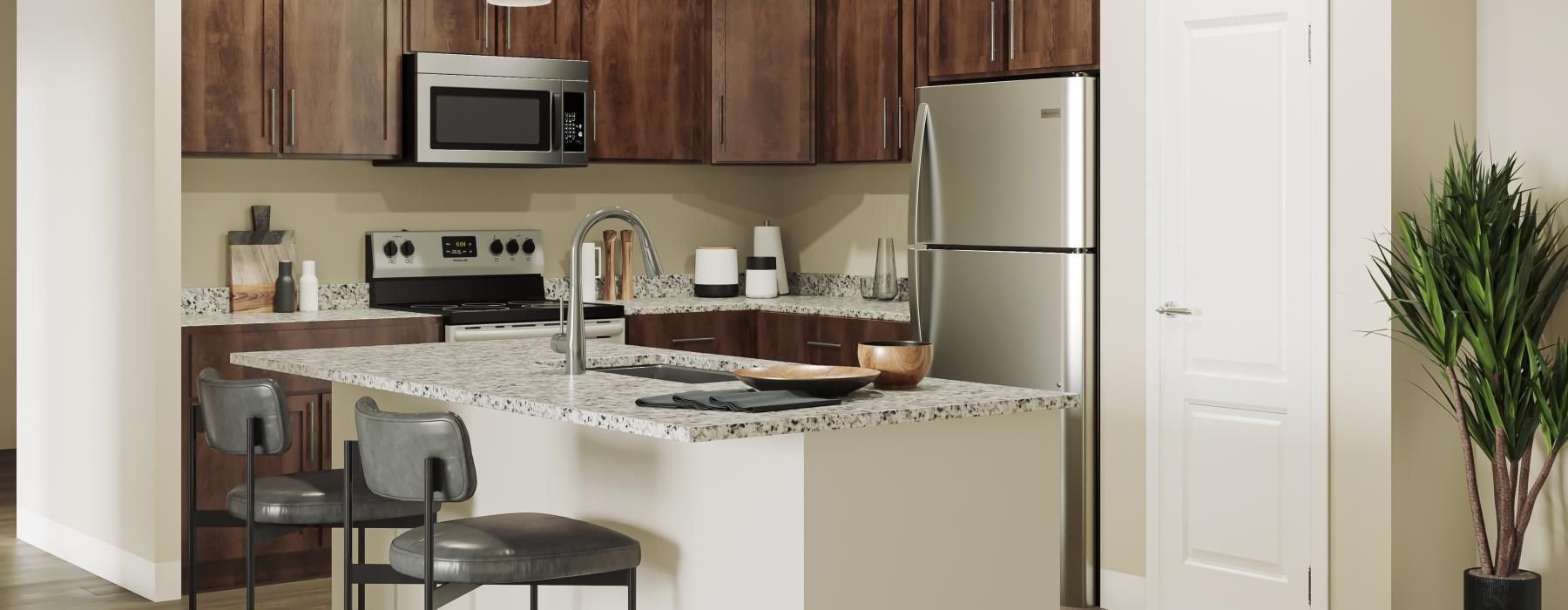Find Your Perfect Fit
Carefully designed to elevate your way of life, our 1,2&3 bedroom apartments combine urban comfort with thoughtfully crafted floor plans that foster an environment of convenience and relaxation. Your journey at Station 280 begins the moment you select your floor plan. Each layout provides spacious interiors, modern designs, energy-efficient appliances, and more. Right outside your doorstep, you will also gain immediate access to the community’s private pool, dog park, and clubhouse – all perfect settings to socialize with neighbors, gather with friends and family, or relax on your own.
Explore our unique floor plans here, or connect with a member of our team for help in selecting the perfect apartment layout for you. At Station 280 in Granby, CT, your ideal living space awaits.
